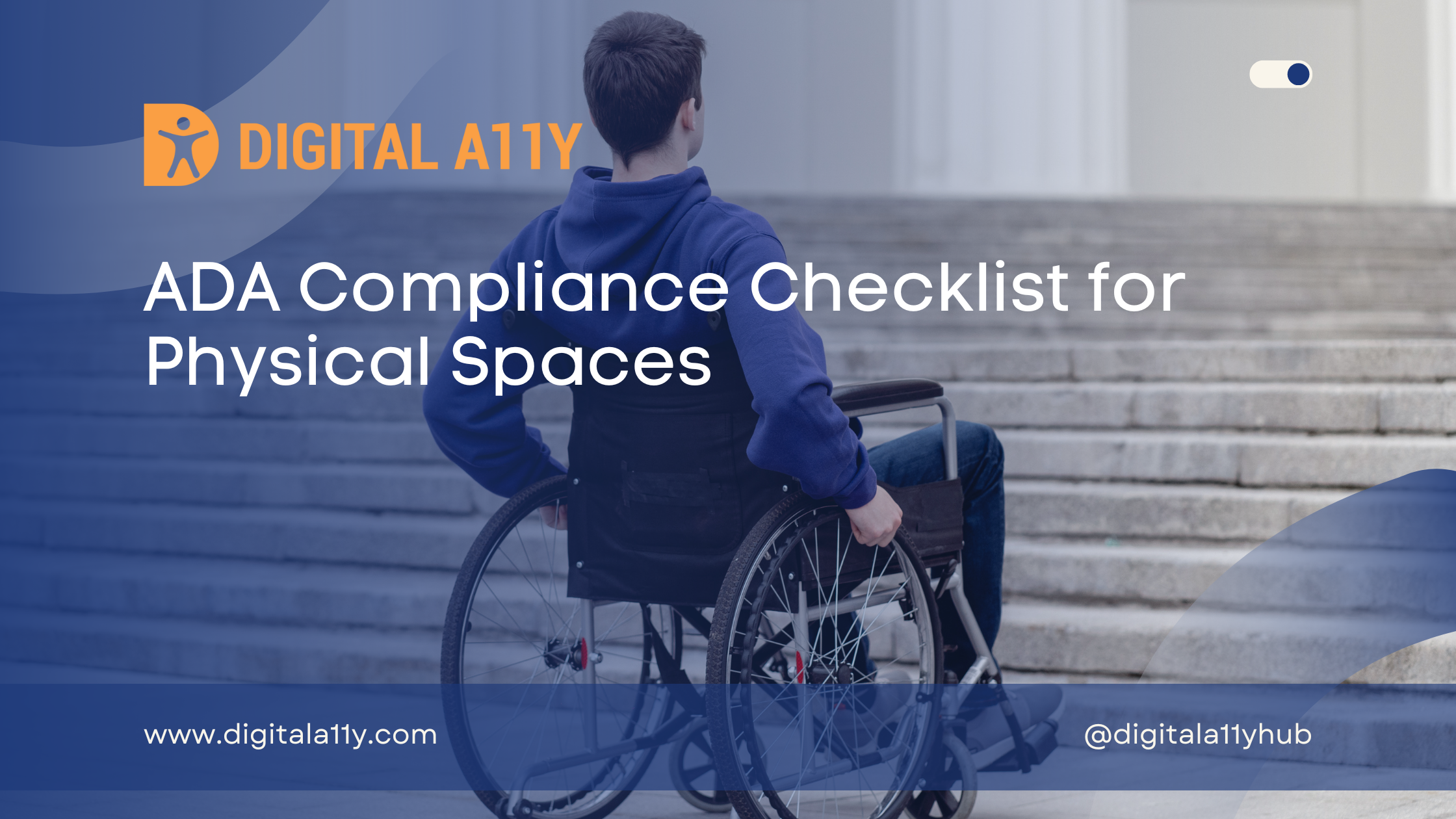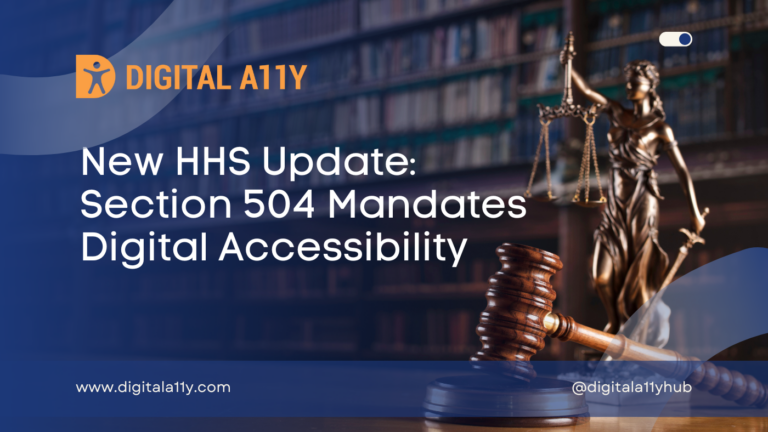ADA Compliance Checklist for Physical Spaces

After publishing our ADA Compliance Checklists for Websites and Mobile Apps, some of our readers reached out with an important follow-up question: Is there an ADA checklist for physical spaces? The answer is yes — and it’s just as crucial as digital accessibility.
Through our research and client experiences, we’ve seen how businesses like restaurants, wineries, retail stores, and other public spaces can face demand letters and lawsuits for failing to meet ADA [Americans with Disabilities Act] requirements in their physical locations. Accessibility isn’t just a digital responsibility — it extends to the built environment too. That’s why we’ve created this practical ADA checklist to help businesses ensure their physical spaces are accessible to everyone.
ADA Compliance Checklist for Built Environment
ADA Title III – Public Accommodations: Ensure your facility meets ADA Standards for Accessible Design.
Entrances & Exterior Access
- At least one accessible entrance (ramp or no-step entry) on an accessible route from parking, public transportation, or sidewalks
- Doorways at least 32″ wide (clear width when door is open 90°) with accessible handles (lever-style, not knobs)
- Ramps with a slope no steeper than 1:12, handrails on both sides (if rise is greater than 6″), and edge protection
- Accessible parking with van-accessible spaces (at least 8’ wide with 8’ access aisle, or 11’ wide with 5’ aisle), properly marked with signage
- Signage with raised characters and Braille, high-contrast, and non-glare finish
Interior Accessibility
- Aisles and pathways at least 36″ wide with 60″ turning spaces provided at key points
- Service counters no higher than 36″ with a lowered section and clear floor space in front (30” x 48”)
- Reachable operable parts (e.g., light switches, thermostats) mounted between 15″ and 48″ above the floor
- Restrooms with:
- ADA-compliant stalls (minimum 60″ turning diameter or T-turn space)
- Grab bars on the rear and side walls next to the toilet
- Sinks no higher than 34″ with at least 27” knee clearance underneath and clear floor space
- Accessible faucets (lever, push-type, or touchless) operable with one hand and no tight grasping, pinching, or twisting
Elevators & Stairs
- Elevators with:
- Braille and raised character buttons
- Audible and visual signals for each floor
- Door timing to remain open at least 3 seconds
- Stairs with:
- Uniform tread depth and riser height
- Non-slip surfaces
- Handrails on both sides, extending beyond the top and bottom of the stair run
Accessibility doesn’t stop at websites and apps — making physical spaces inclusive is equally essential. We hope this checklist serves as a helpful resource in making your spaces more welcoming and compliant with ADA requirements.
If you notice any missing details or feel something needs updating, please share your feedback in the comments section. We’ll be happy to review and improve this resource together.








